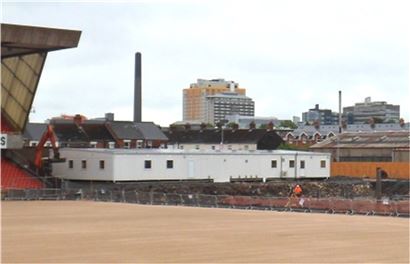COUNT DOWN IN THE TRANSITION PHASE
The countdown has begun. In just less than 70 weeks the new National Football Stadium will be completed. The South Stand will be ready by the end of May 2015 and all other aspects of the construction by November 2015.
Progress has been rapid. The completely new reinforced natural turf pitch has been sown and a nice grassy surface is expected to be ready for the middle of September. Already the surface is green.
Demolition of the South Stand is underway and should be completed by the end of July. Pictures posted regularly by our media director have shown the demolition of the control room, some turnstiles, the social club and the removal of the lighting towers. Excavation and piling for the new East Stand with its offices and shops is well underway and will begin shortly at the demolished social club site and progress from here towards the Kop end. By October the steel profile of the East Stand should be dwarfing the temporary office accommodation and should also be quite prominent as the South Stand takes shape.
Refurbishment of the North and Kop Stands will be deferred until the end of the 2014-15 season and this will enable the entirely of the new seating to be installed at the one time. Lighting gantries will be installed along the roof edge of the North Stand and temporary accommodation for the press at the back of the upper deck of the North Stand will be in place by September. Linfield supporters will occupy the top deck of the North Stand and away supporters the Kop Stand.
There have also been many pictures posted of the pitch construction. Modern stadiums usually deprive grass plants of natural light and also have a reduced airflow both of which are necessary for growth. This reduced growth affects the stability and playability of the surface and new turf technologies aim to counter this. There are currently three common types of reinforced pitches. The one laid at Windsor Park is known as a fibre system where polypropylene fibres are mixed with and interlock in the sand / soil mix to provide a reinforced matrix in which the natural grass grows. This top layer to a depth of 300 millimetres has been laid on top of a gravel platform and with a pipe and slit drainage system. The other two types are a hybrid system where fibres are injected or stitched into the surface with the synthetic fibres sitting proud on the surface between which the grass grows and a filled carpet system where a carpet backing supports the fibres which are in-filled with various products and grass sown in.
The old Windsor Park crown pitch ran downhill from the railway to the Kop end with about 0.8 metre height difference. This has of course been levelled in the new construction by scooping out the elevated area to the centre line and raising the depressed end from the centre line to the Kop end. A bit like flipping a wedge of cheese over through 180 degrees from one end to the other! The new pitch had been likened to the back of an envelope with slight elevation of the centre area and a slight drop off toward the perimeters to assist drainage. Sight lines will be maintained by tapering the height of the perimeter area for the advertising boards.
The temporary offices, media facilitity and bar are being furnished at present and offer spacious accommodation. It is hoped that entrance to this via Donegal Avenue is only days away.


THE TEMPORARY OFFICE ACCOMMODATION (30M – 11M)
The contractors have co-operated really well with LFC and our thanks to Geoff Patterson, Project Sponsor with the IFA and to Nick Oldfield Project Manager of the Stadium Construction Company, O’Hare and McGovern for all their advice and assistance in progressing the transitional phase and also in making South Stand seats available to supporters and clubs alike.